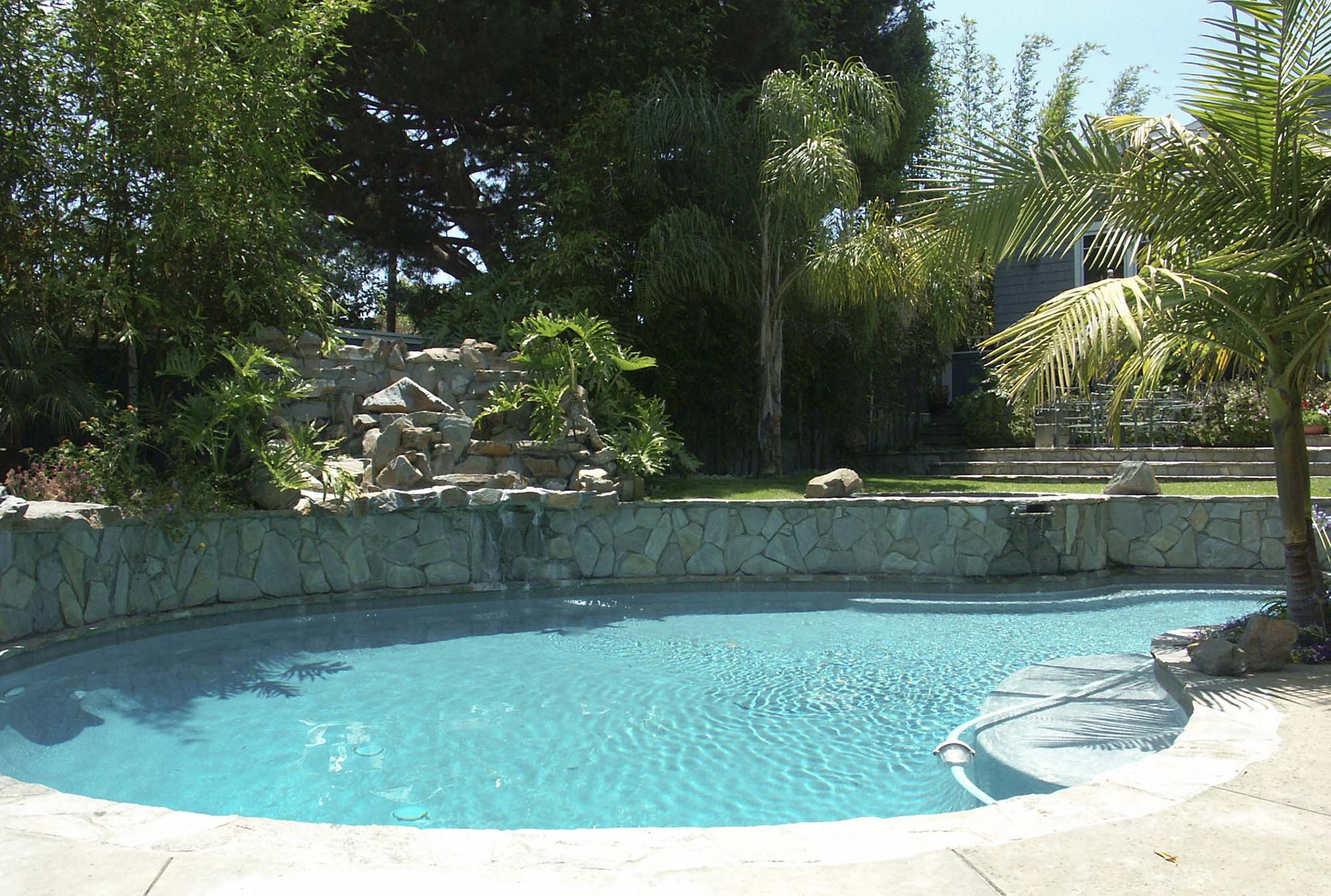Project Description
A long and narrow down sloping lot with a side alley access for parking creates a front elevation without a garage facade, which are typical on the linear lots in the neighborhood. Interior spaces step down as the building flows from front to rear with the space between the home and a guest house occupied by a beautiful pool and outdoor sitting areas.





