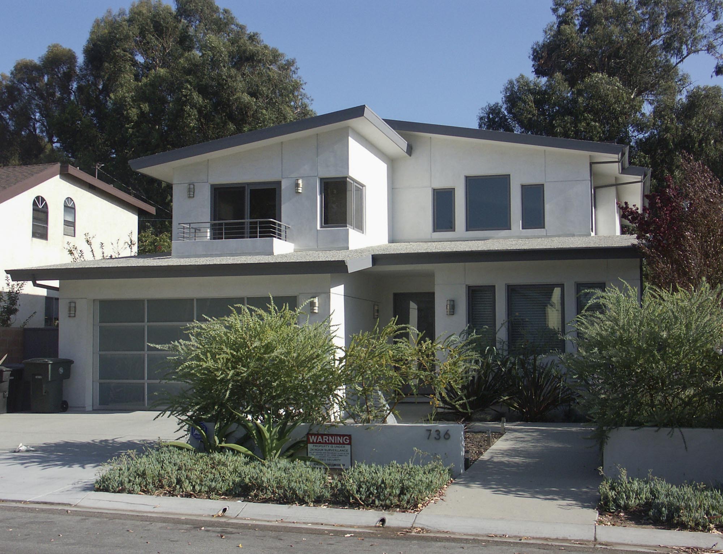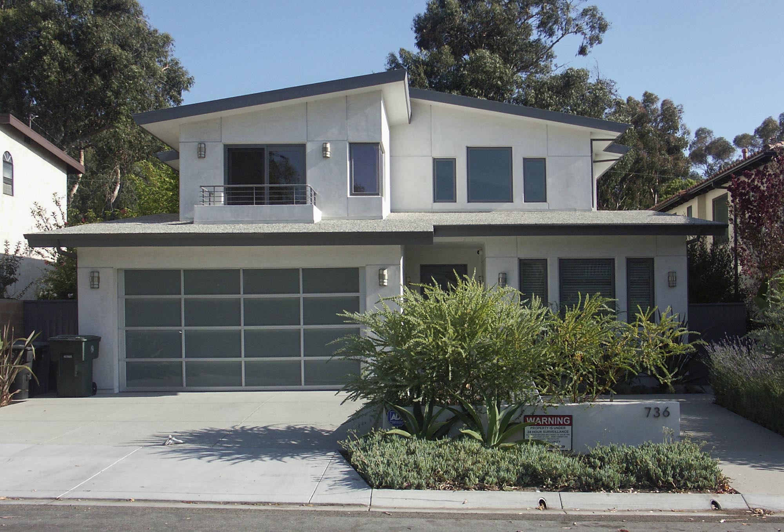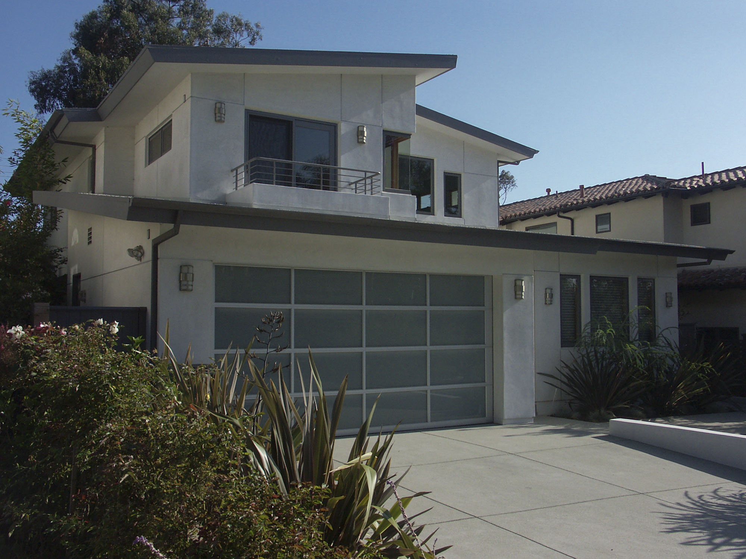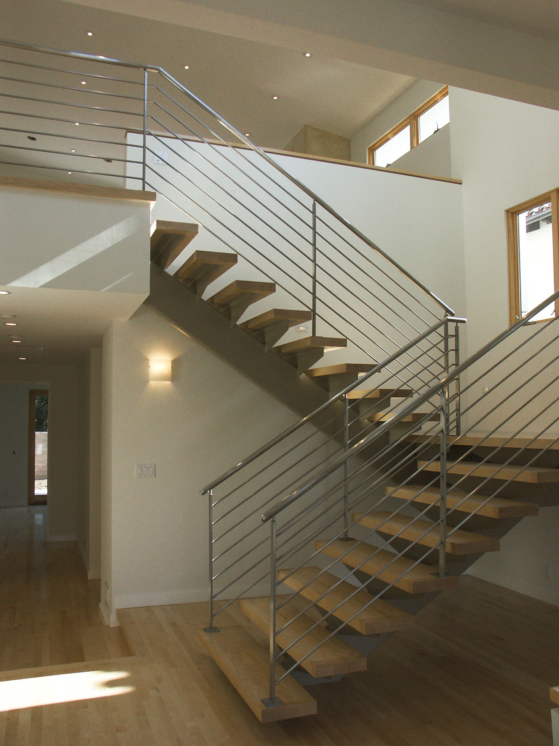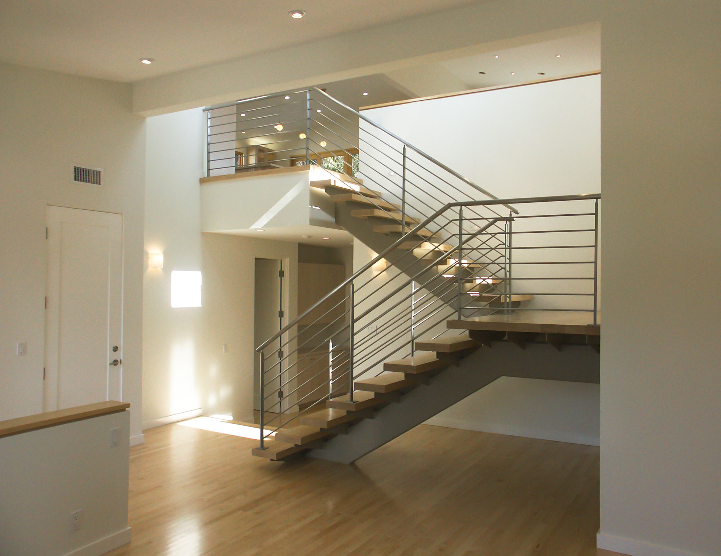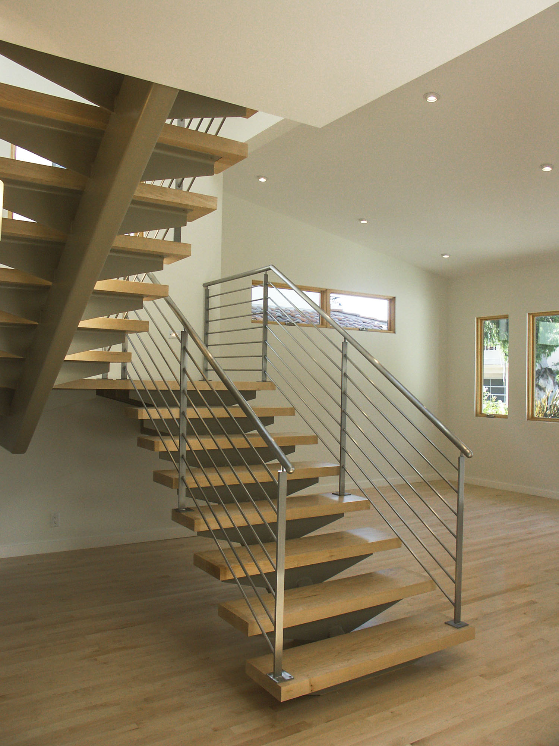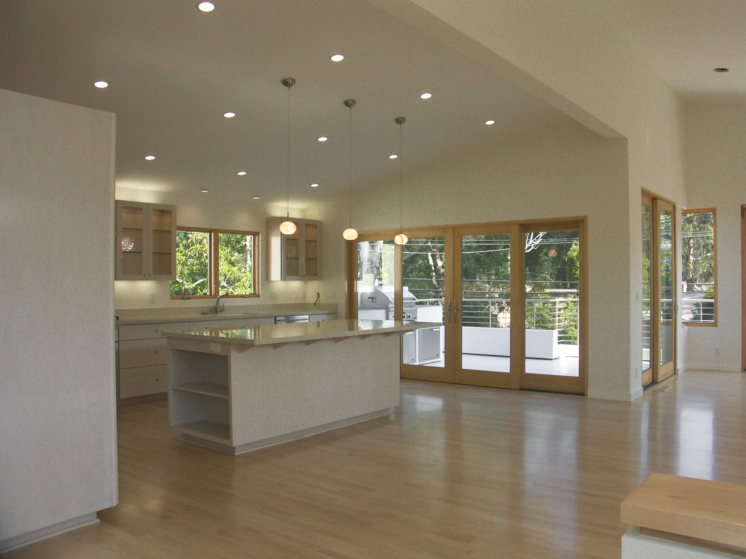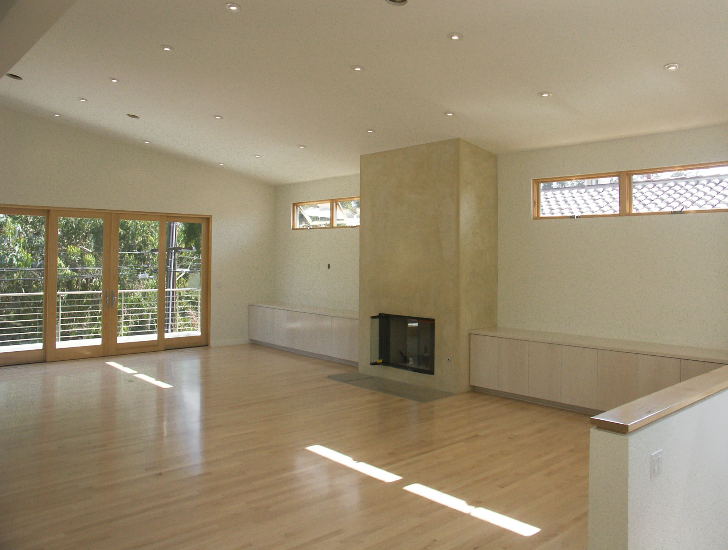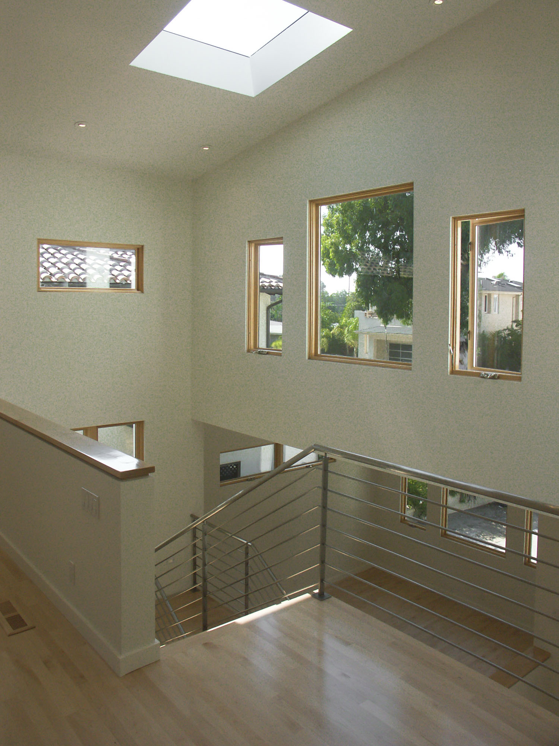Project Description
A reverse floor plan, unusual in the neighborhood, allows for vaulted ceilings and an abundance of natural light to penetrate the open ‘Great Room’ floor plan. Large sliding doors and a south facing outdoor deck overlooks the tree lined horse trail to the rear. Entry level sitting room or library space with a stainless steel stairway connects lower level bedroom spaces to upper level living spaces.

