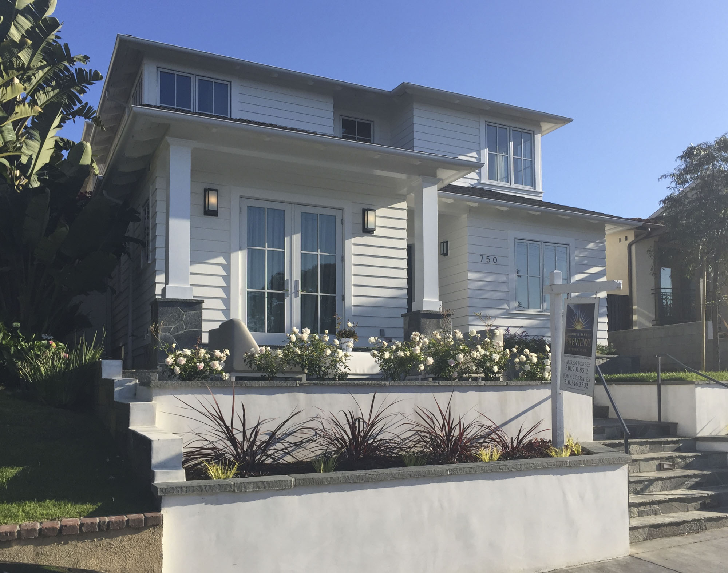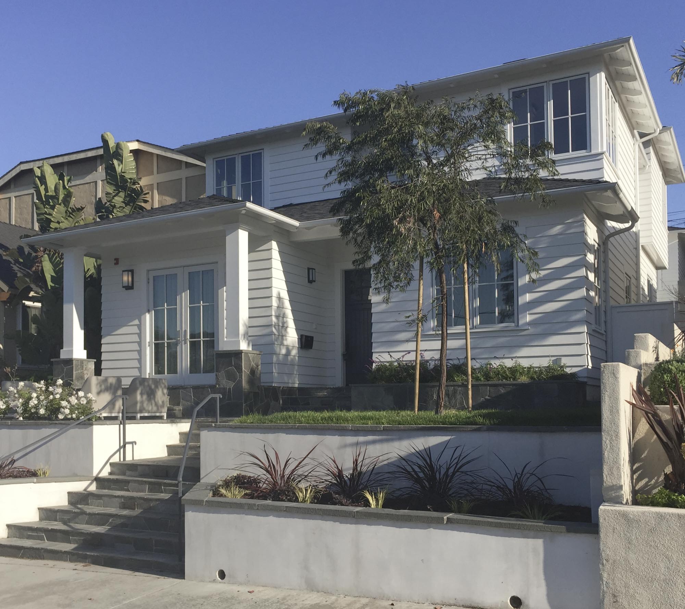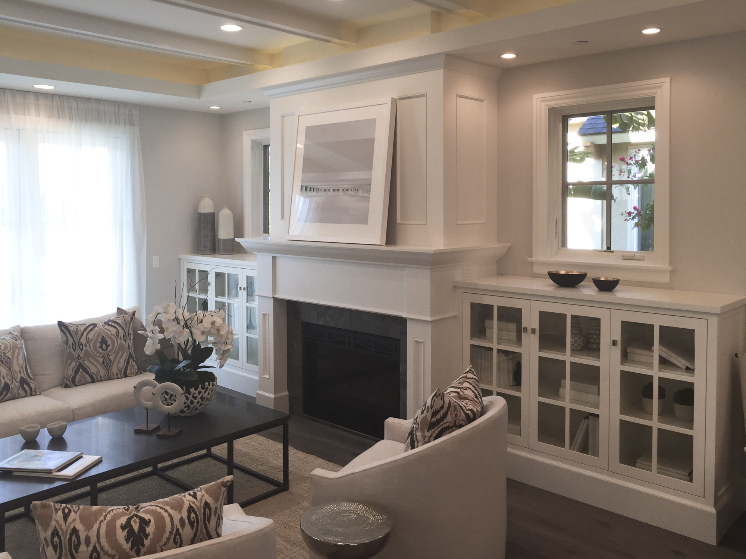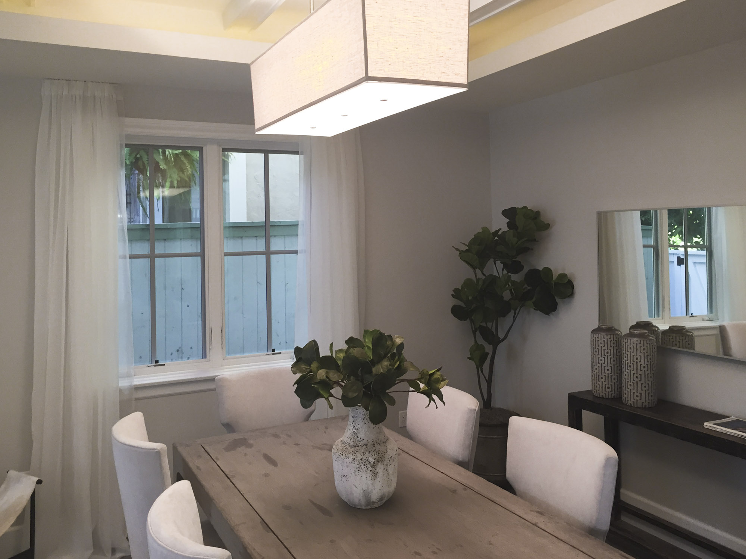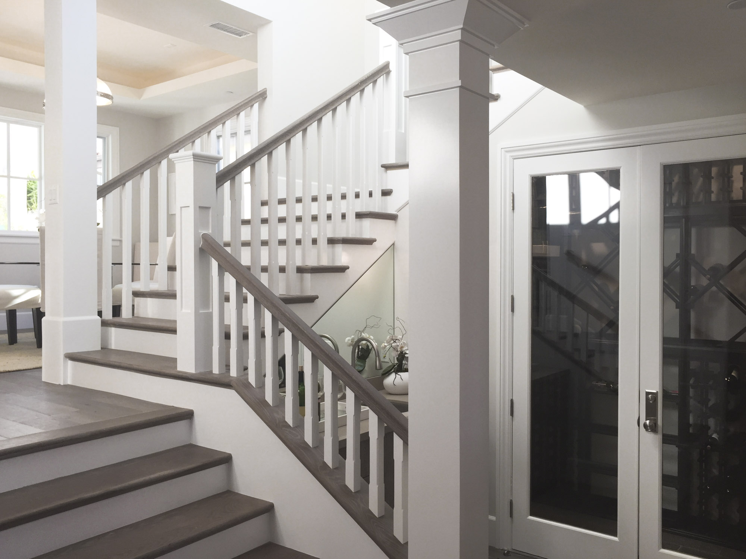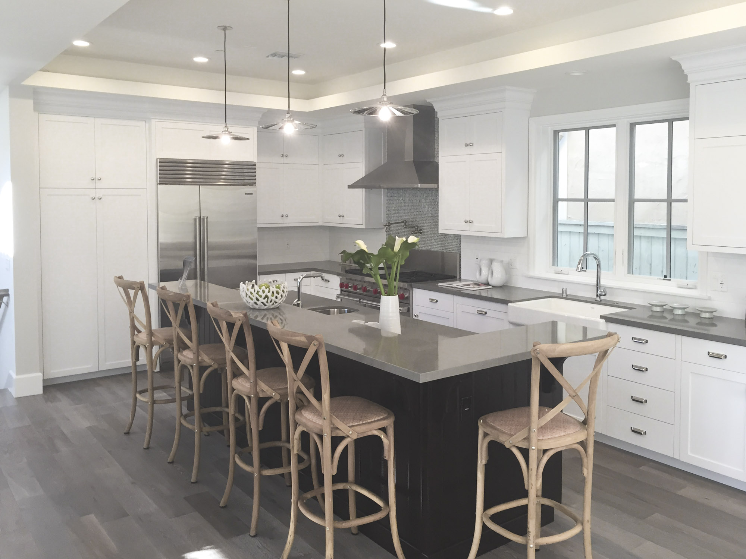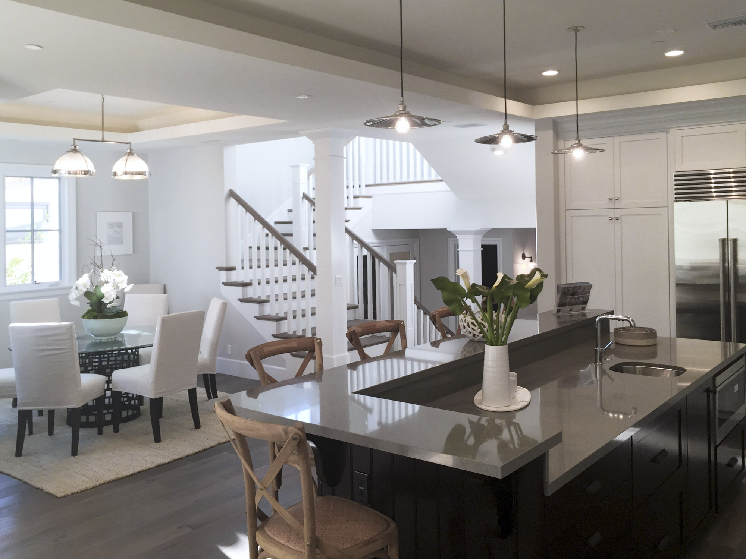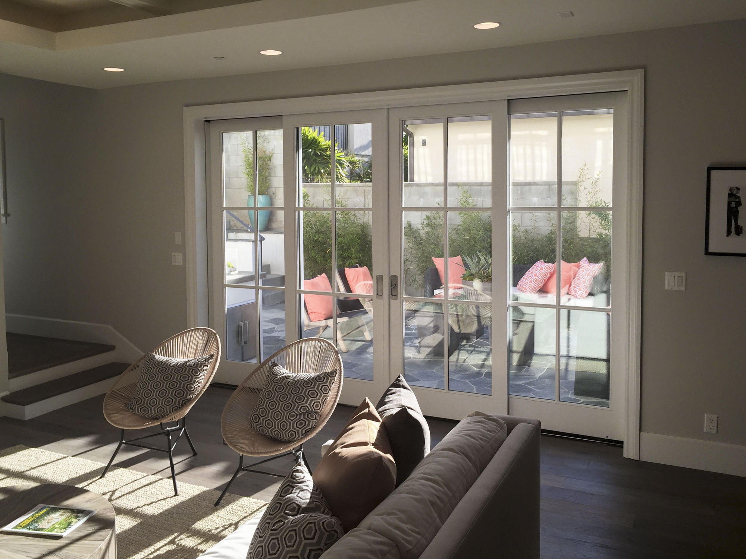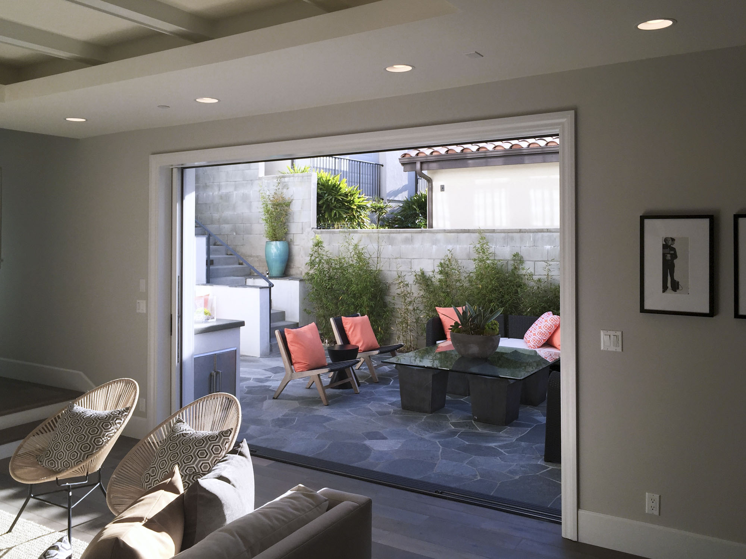Project Description
A severe up sloping lot dictated a split level design with a central open stairway connecting the various levels. Parking is located at the rear of the property off an alley, as required by the local zoning code.
A formal living/dining room and a home office or 5th bedroom suite is located off the main entry, the more informal family space adjacent to a large kitchen and breakfast nook opens to a sunny courtyard through disappearing sliding French doors.


